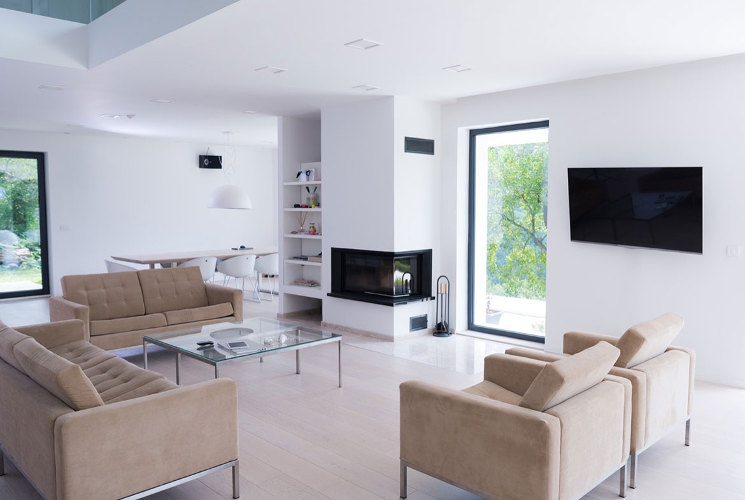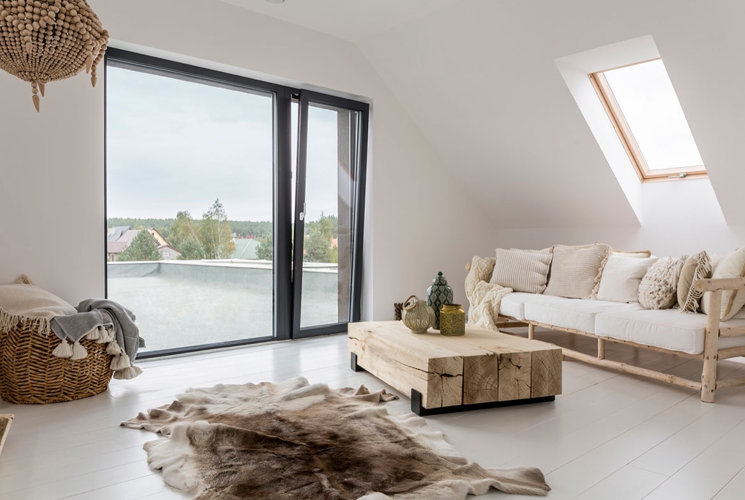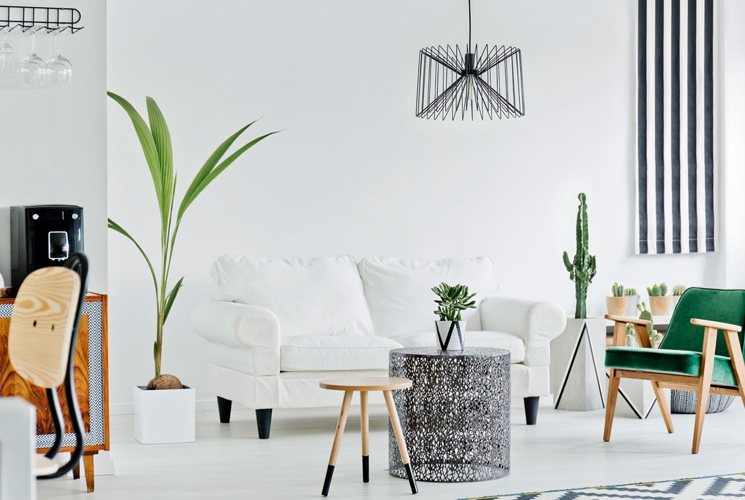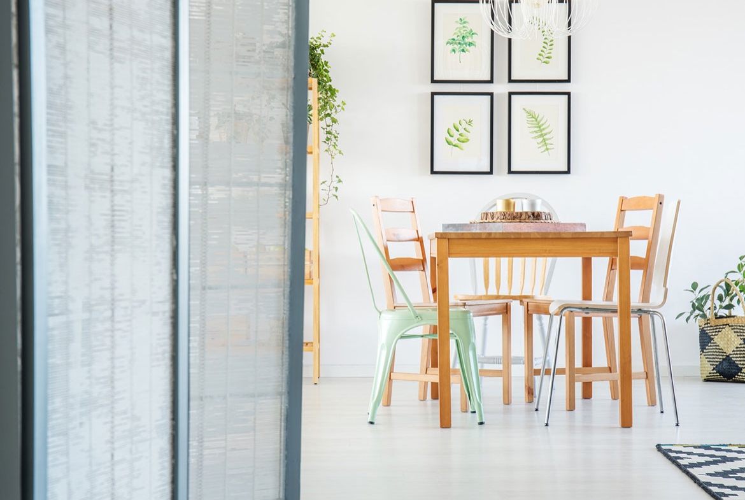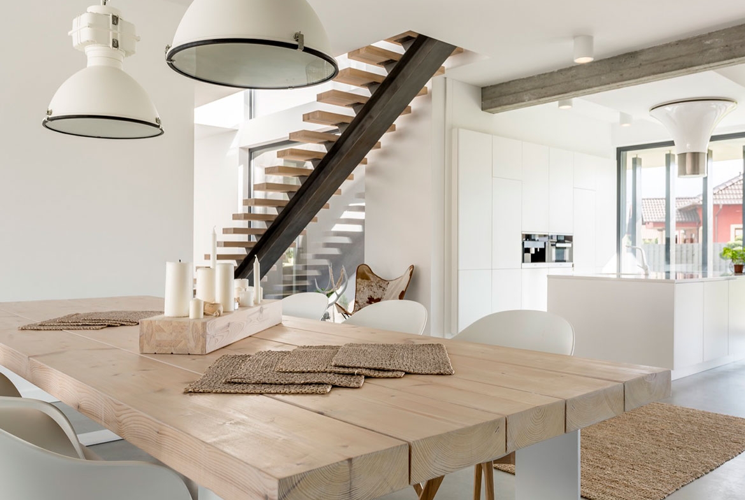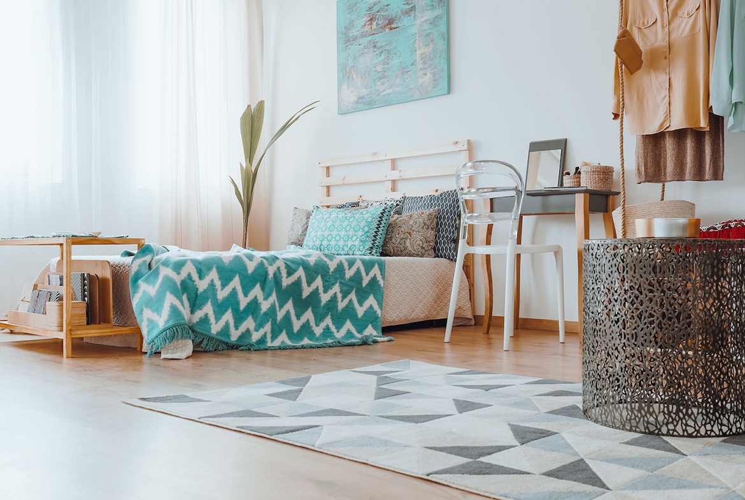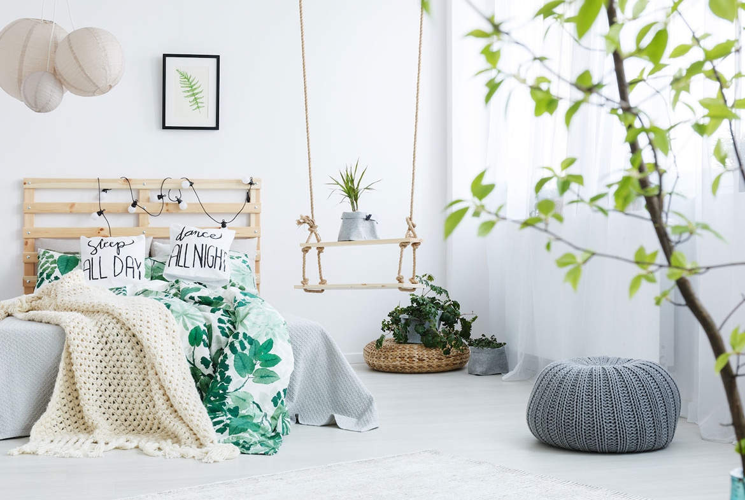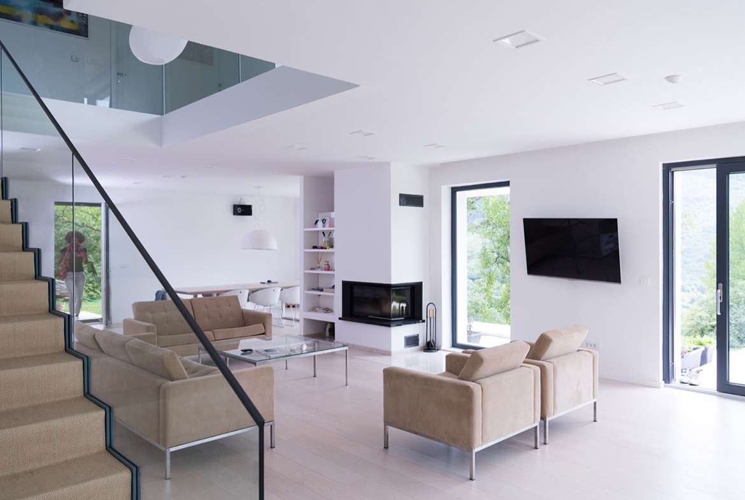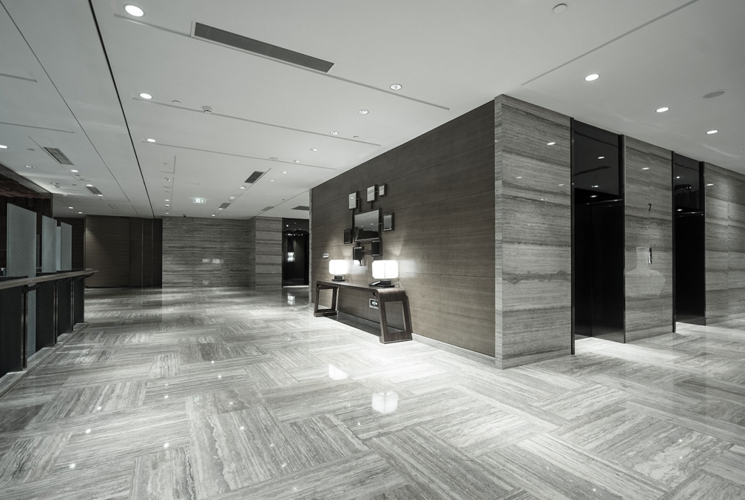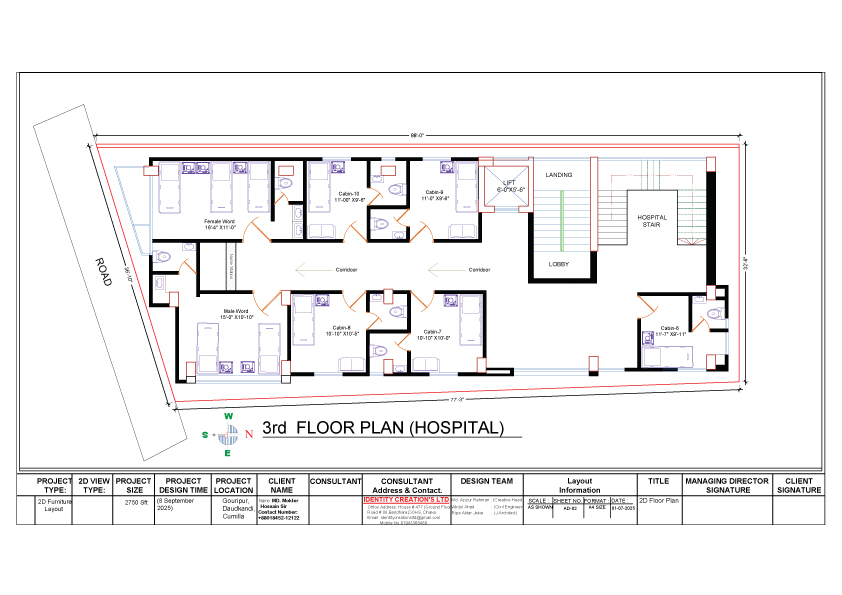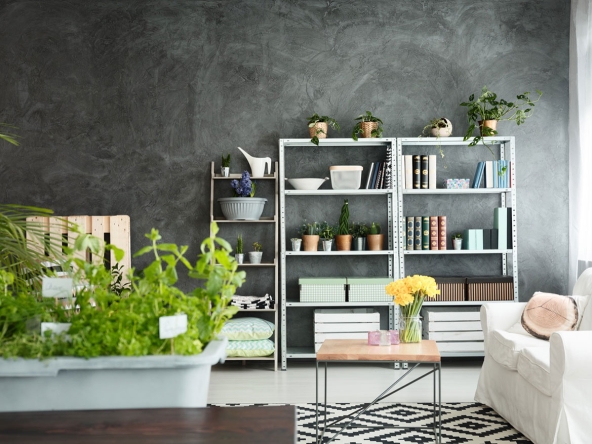Retail space
Description
Identity Creattions Ltd. retail space is designed to convert walk‑bys into loyal customers—prime frontage, clear sightlines, and a layout that guides shoppers effortlessly from entry to checkout. Full‑height glazing and bold signage boost visibility, while flexible floor plates support fashion, F&B, pharma, or specialty concepts. A welcoming threshold, focal displays, and a clean circulation loop keep traffic flowing. Back‑of‑house is practical: stockroom with racking, staff WC, hand‑wash, and a compact office nook. Durable, easy‑clean finishes—porcelain/LVT floors, low‑VOC paints, LED lighting—keep OPEX low and the store looking fresh.
Utilities and tech are move‑in ready: adequate power, split/inverter ACs, provisioned exhaust for F&B, fire systems, and accessible egress. Data backbone supports POS, Wi‑Fi, CCTV, and people‑counting analytics. Security shutters, access control, and perimeter lighting add peace of mind. Optional fit‑out packages include shelving/gondolas, cashier counters, menu boards, and branding walls—plus clean documentation and professional facility management from Identity.
Address
Open on Google Maps- Address Malibagh, Dhaka, Bangladesh
- City Dhaka, Khulna, Mymensingh
- Zip/Postal Code 1219
- Area Eastern, Road Facing
- Country Bangladesh
Details
Updated on October 27, 2025 at 6:59 am- Property ID: HZHZ38
- Price: ৳1,790/mo
- Property Size: 1340 Sq Ft
- Bedrooms: 4
- Bathrooms: 4
- Year Built: 2016
- Property Type: Apartment, Commercial Space, Flat, Villa / House
- Property Status: For Rent, Foreclosures, New Listing, Reduced Price
Additional details
- Deposit: 20%
- Pool Size: 300 Sqft
- Last remodel year: 1987
- Amenities: Clubhouse
- Additional Rooms:: Guest Bath
- Equipment: Grill - Gas
Mortgage Calculator
- Down Payment
- Loan Amount
- Monthly Mortgage Payment
- Property Tax
- Home Insurance
- PMI
- Monthly HOA Fees
Floor Plans
- Size: 1267 Sqft
- 670 Sqft
- 530 Sqft
- Price: ৳1,650
- Size: 1345 Sqft
- 543 Sqft
- 238 Sqft
- Price: ৳1,600
